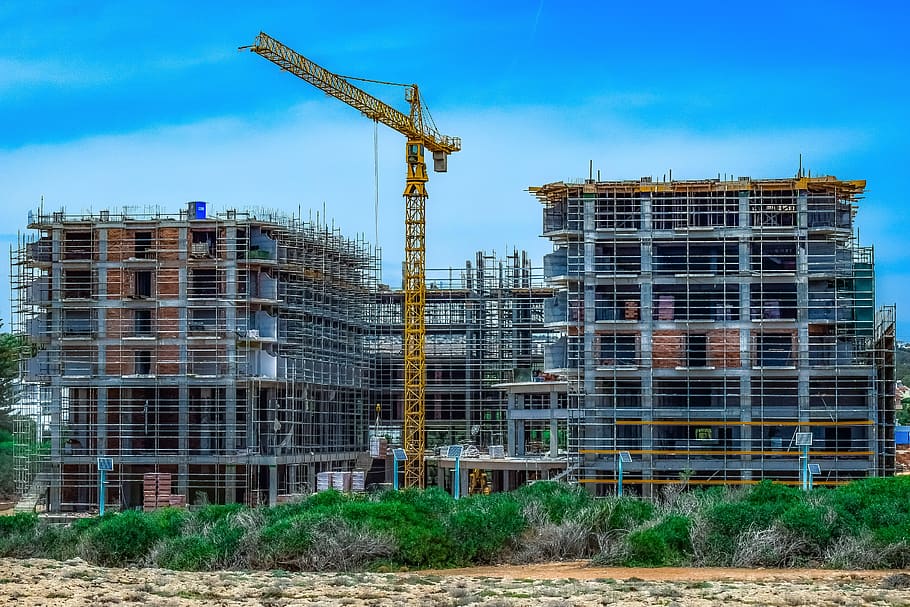In regions prone to seismic activity, constructing earthquake-resistant structures is paramount for safeguarding lives and minimizing property damage. This necessity has driven innovation and the adoption of advanced techniques in building construction, particularly in areas like Chennai, where the seismic risks are a significant concern. This article explores the essential techniques for creating earthquake-resistant buildings and highlights the critical role of building contractors in Chennai in implementing these methods effectively.
Understanding Earthquake-Resistant Design
Earthquake-resistant design involves creating structures that can withstand the forces generated by seismic activities. The goal is to ensure that buildings can absorb and dissipate energy, reducing the impact of tremors on the structure and its occupants. Several key principles and techniques form the foundation of earthquake-resistant design:
1. Base Isolation Systems
Base isolation is one of the most effective methods for protecting buildings from earthquakes. This technique involves installing isolators between the building’s foundation and its superstructure. These isolators act as shock absorbers, allowing the building to move independently of the ground motion. By reducing the transfer of seismic forces to the structure, base isolation significantly enhances the building’s resilience.
2. Reinforced Concrete Structures
Reinforced concrete is a fundamental material in earthquake-resistant construction. By embedding steel reinforcements within concrete beams, columns, and slabs, the structure gains additional strength and flexibility. This combination allows buildings to withstand the lateral forces generated during an earthquake, preventing catastrophic failures.
3. Shear Walls and Bracing Systems
Shear walls and bracing systems are crucial components in resisting lateral forces. Shear walls are vertical elements designed to counteract horizontal loads, providing stiffness and strength to the building. Bracing systems, which can be diagonal, K-bracing, or X-bracing, further enhance the building’s ability to resist seismic forces by distributing loads more evenly.
4. Damping Systems
Damping systems are designed to absorb and dissipate the energy released during an earthquake. These systems can be passive, such as tuned mass dampers or viscoelastic dampers, or active, involving advanced control mechanisms. By reducing the amplitude of vibrations, damping systems help protect the structural integrity of the building.
5. Flexible Materials and Construction Techniques
Using flexible materials and construction techniques is another effective strategy. Flexible materials, such as certain types of steel and engineered wood, can absorb and dissipate energy more effectively than rigid materials. Additionally, construction techniques like ductile detailing, which involves designing connections and joints to allow controlled deformation, enhance the building’s overall resilience.
The Role of Building Contractors in Chennai
Implementing earthquake-resistant techniques requires expertise, precision, and a deep understanding of local seismic conditions. This is where building contractors in Chennai play a crucial role. The city’s unique geographical and seismic characteristics necessitate specialized knowledge and skills in constructing resilient structures.
Expertise and Experience
The best building contractors in Chennai possess extensive experience in constructing earthquake-resistant buildings. Their expertise ensures that the latest design principles and construction techniques are applied effectively, adhering to local building codes and regulations. These contractors understand the importance of incorporating seismic considerations into every phase of the construction process, from design to execution.
Quality Materials and Advanced Technologies
Leading building construction companies in Chennai prioritize the use of high-quality materials and advanced technologies. They source materials that meet stringent standards for strength and flexibility, ensuring that the building can withstand seismic forces. Moreover, these companies invest in state-of-the-art construction technologies, such as advanced damping systems and base isolation devices, to enhance the building’s resilience.
Collaboration with Structural Engineers
Successful earthquake-resistant construction requires close collaboration between building contractors and structural engineers. Structural engineers bring specialized knowledge of seismic design, performing detailed analyses and simulations to optimize the building’s structural integrity. Building contractors in Chennai work closely with these engineers to implement their recommendations accurately, ensuring that the final structure meets all safety and performance criteria.
Continuous Training and Adaptation
The field of earthquake-resistant construction is constantly evolving, with new techniques and technologies emerging regularly. The best building contractors in Chennai prioritize continuous training and adaptation to stay at the forefront of industry developments. By keeping abreast of the latest advancements, these contractors can implement the most effective strategies for enhancing building resilience.
Conclusion
In earthquake-prone regions, constructing resilient buildings is essential for protecting lives and minimizing damage. Techniques such as base isolation, reinforced concrete structures, shear walls, bracing systems, and damping systems are critical components of earthquake-resistant design. Building contractors in Chennai play a pivotal role in implementing these techniques, leveraging their expertise, experience, and collaboration with structural engineers to create safe and resilient structures. By prioritizing quality materials, advanced technologies, and continuous learning, these contractors ensure that Chennai’s buildings can withstand the forces of nature and stand the test of time.




